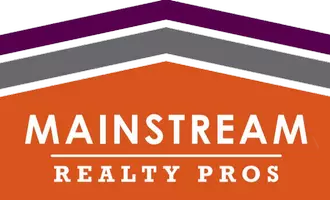4196 Elbern Avenue Columbus, OH 43213
UPDATED:
01/18/2025 12:23 AM
Key Details
Property Type Single Family Home
Sub Type Single Family Freestanding
Listing Status Active
Purchase Type For Sale
Square Footage 1,008 sqft
Price per Sqft $225
Subdivision Pinewood.
MLS Listing ID 225001585
Style 1 Story
Bedrooms 3
Full Baths 1
HOA Y/N No
Originating Board Columbus and Central Ohio Regional MLS
Year Built 1957
Annual Tax Amount $2,296
Lot Size 6,969 Sqft
Lot Dimensions 0.16
Property Description
Location
State OH
County Franklin
Community Pinewood.
Area 0.16
Direction S Yearling Rd, to west on Chandler Dr, then left on Pineview Dr, then right on Elbern Ave.
Rooms
Dining Room Yes
Interior
Interior Features Dishwasher, Electric Dryer Hookup, Gas Range, Gas Water Heater, Microwave, Refrigerator
Heating Forced Air
Cooling Central
Equipment No
Exterior
Exterior Feature Fenced Yard, Patio, Storage Shed
Parking Features 1 Carport
Building
Architectural Style 1 Story
Schools
High Schools Whitehall Csd 2515 Fra Co.
Others
Tax ID 090-002720
Acceptable Financing Other, VA, FHA, Conventional
Listing Terms Other, VA, FHA, Conventional
GET MORE INFORMATION
- Homes For Sale in Columbus, OH
- Homes For Sale in Reynoldsburg, OH
- Homes For Sale in Westerville, OH
- Homes For Sale in Gahanna, OH
- Homes For Sale in Worthington, OH
- Homes For Sale in New Albany, OH
- Homes For Sale in Johnstown, OH
- Homes For Sale in Alexandria, OH
- Homes For Sale in Utica, OH
- Homes For Sale in Pataskala, OH
- Homes For Sale in Etna, OH
- Homes For Sale in Pickerington, OH
- Homes For Sale in Groveport, OH



