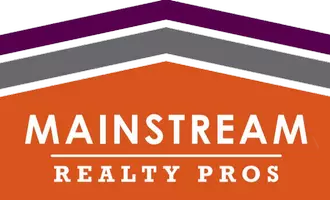9176 Pickens Drive Blacklick, OH 43004

OPEN HOUSE
Sun Dec 08, 1:00pm - 3:00pm
UPDATED:
12/03/2024 09:33 PM
Key Details
Property Type Single Family Home
Sub Type Single Family Freestanding
Listing Status Active
Purchase Type For Sale
Square Footage 3,124 sqft
Price per Sqft $216
Subdivision Farms At Jefferson
MLS Listing ID 224041535
Style 2 Story
Bedrooms 5
Full Baths 3
HOA Fees $67
HOA Y/N Yes
Originating Board Columbus and Central Ohio Regional MLS
Year Built 2021
Annual Tax Amount $11,235
Lot Size 0.270 Acres
Lot Dimensions 0.27
Property Description
Location
State OH
County Franklin
Community Farms At Jefferson
Area 0.27
Direction East on Clark State onto Jentier Way and right onto Pickens.
Rooms
Basement Full
Dining Room No
Interior
Interior Features Dishwasher, Electric Dryer Hookup, Electric Range, Garden/Soak Tub, Humidifier, Microwave, Refrigerator, Security System
Cooling Central
Fireplaces Type One
Equipment Yes
Fireplace Yes
Exterior
Exterior Feature Patio
Parking Features Attached Garage
Garage Spaces 3.0
Garage Description 3.0
Total Parking Spaces 3
Garage Yes
Building
Architectural Style 2 Story
Others
Tax ID 170-004553
Acceptable Financing Conventional
Listing Terms Conventional
GET MORE INFORMATION

- Homes For Sale in Columbus, OH
- Homes For Sale in Reynoldsburg, OH
- Homes For Sale in Westerville, OH
- Homes For Sale in Gahanna, OH
- Homes For Sale in Worthington, OH
- Homes For Sale in New Albany, OH
- Homes For Sale in Johnstown, OH
- Homes For Sale in Alexandria, OH
- Homes For Sale in Utica, OH
- Homes For Sale in Pataskala, OH
- Homes For Sale in Etna, OH
- Homes For Sale in Pickerington, OH
- Homes For Sale in Groveport, OH



