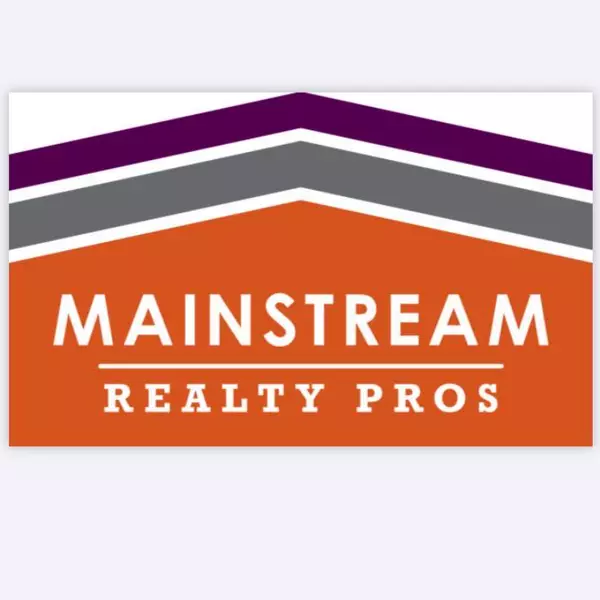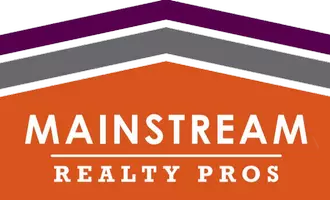728 Club Drive Mount Vernon, OH 43050
OPEN HOUSE
Sat Nov 23, 1:00pm - 3:00pm
UPDATED:
11/22/2024 01:16 PM
Key Details
Property Type Single Family Home
Sub Type Single Family Freestanding
Listing Status Active
Purchase Type For Sale
Square Footage 1,409 sqft
Price per Sqft $227
MLS Listing ID 224041060
Style 1 Story
Bedrooms 3
Full Baths 2
HOA Y/N No
Originating Board Columbus and Central Ohio Regional MLS
Year Built 1967
Annual Tax Amount $2,940
Lot Size 0.520 Acres
Lot Dimensions 0.52
Property Description
Location
State OH
County Knox
Area 0.52
Rooms
Basement Full
Dining Room No
Interior
Interior Features Dishwasher, Electric Dryer Hookup, Electric Range, Microwave, Refrigerator, Security System
Heating Forced Air
Cooling Central
Fireplaces Type One, Log Woodburning
Equipment Yes
Fireplace Yes
Exterior
Exterior Feature Fenced Yard, Patio, Well
Garage Attached Garage, Opener
Garage Spaces 2.0
Garage Description 2.0
Total Parking Spaces 2
Garage Yes
Building
Architectural Style 1 Story
Others
Tax ID 12-01629.000
Acceptable Financing VA, FHA, Conventional
Listing Terms VA, FHA, Conventional
GET MORE INFORMATION

- Homes For Sale in Columbus, OH
- Homes For Sale in Reynoldsburg, OH
- Homes For Sale in Westerville, OH
- Homes For Sale in Gahanna, OH
- Homes For Sale in Worthington, OH
- Homes For Sale in New Albany, OH
- Homes For Sale in Johnstown, OH
- Homes For Sale in Alexandria, OH
- Homes For Sale in Utica, OH
- Homes For Sale in Pataskala, OH
- Homes For Sale in Etna, OH
- Homes For Sale in Pickerington, OH
- Homes For Sale in Groveport, OH



